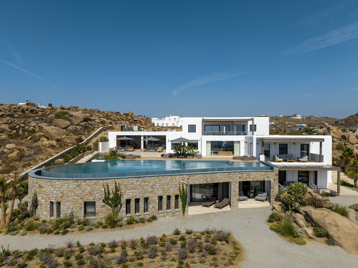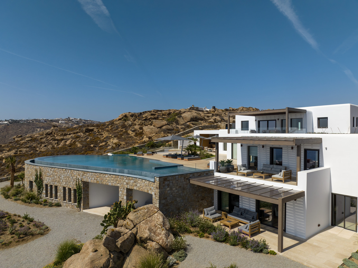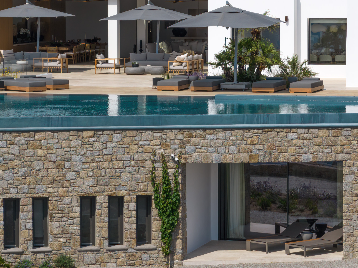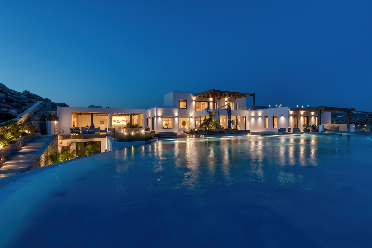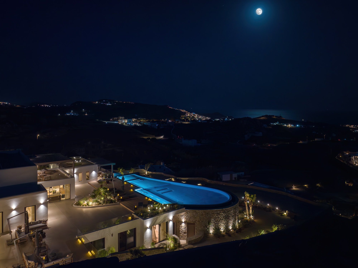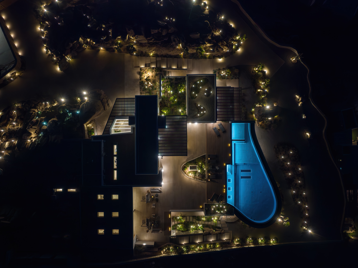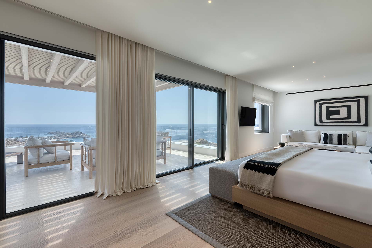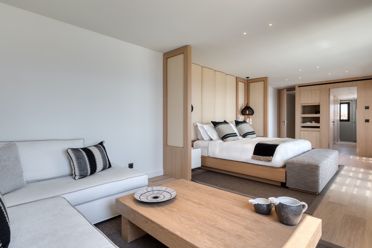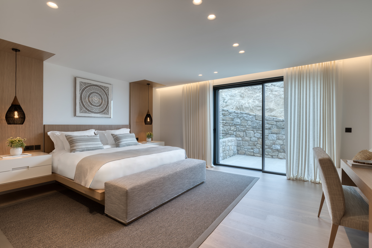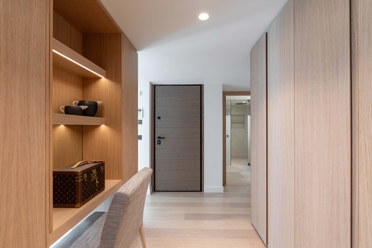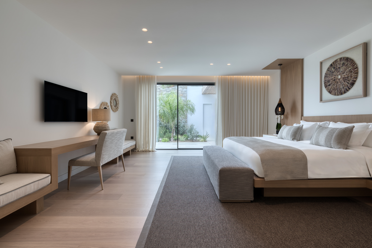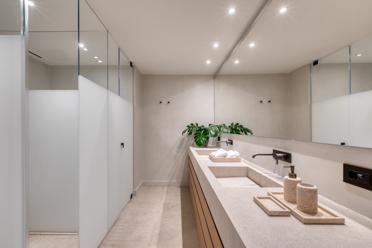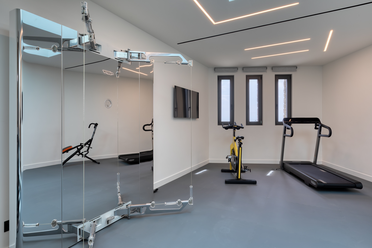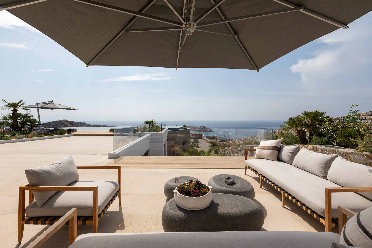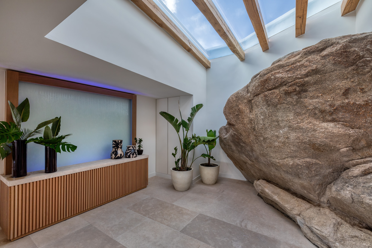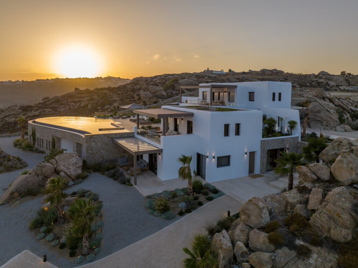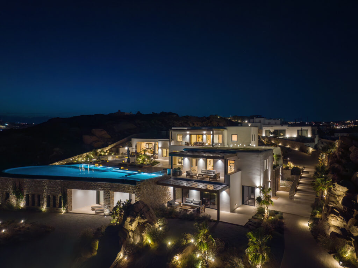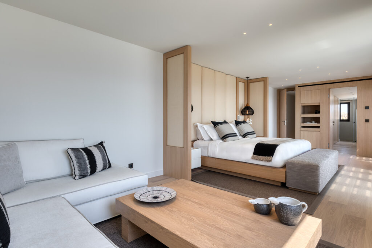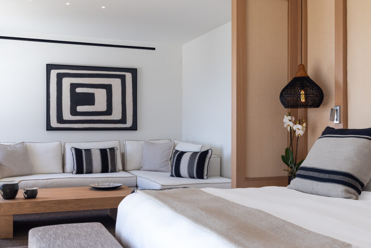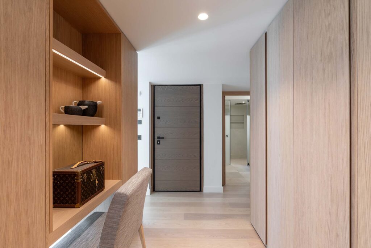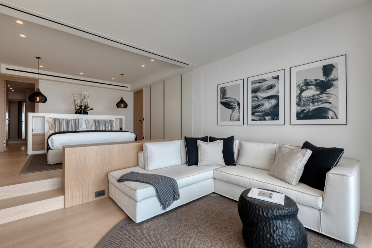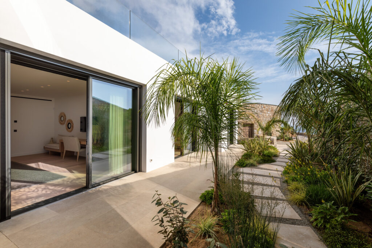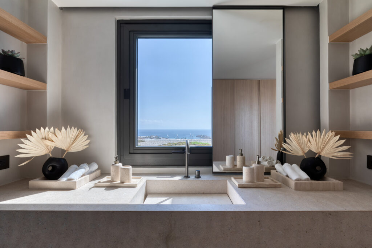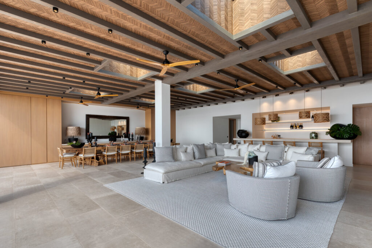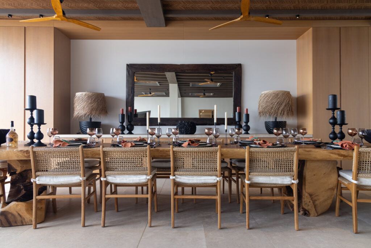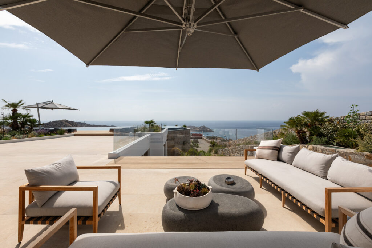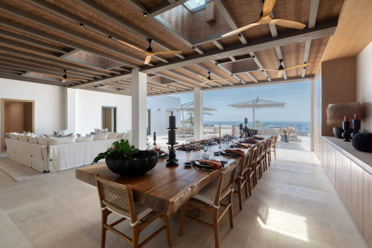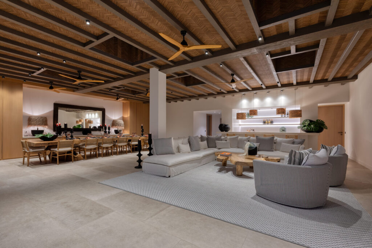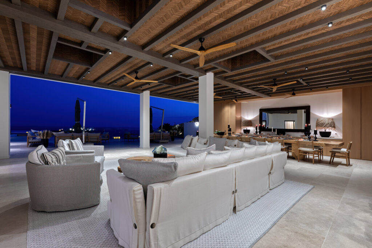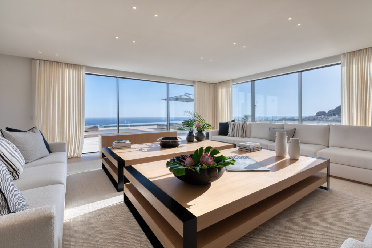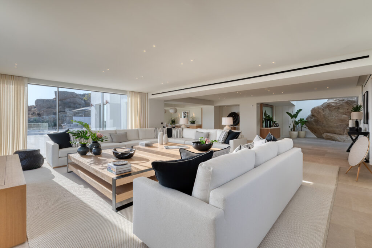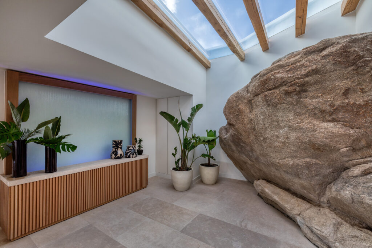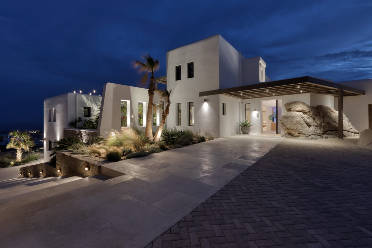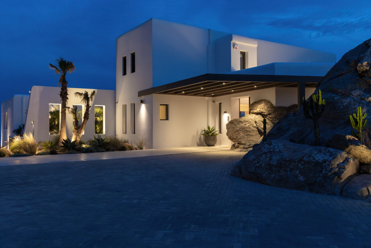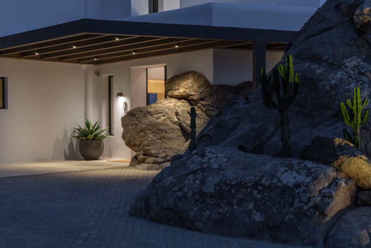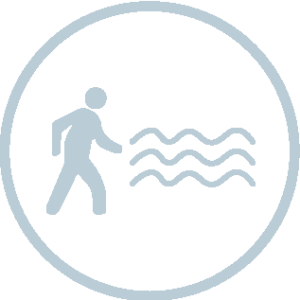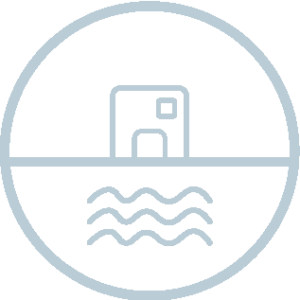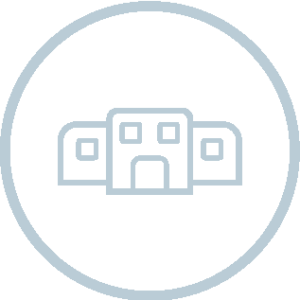Villa Layout
Entrance Floor
- Fully equipped kitchen
- Living room and dining area
- 1 Bedroom with king size bed, en-suite bathroom with shower, A/C, TV, safebox, direct access to private outdoor sitting area, sea view
Upper Level
- 1 Suite (occupied the entire level) with king size bed, en-suite bathroom with shower and bathtub, A/C, TV, safebox, direct access to private outdoor sitting area, sea view
Lower Level
- Gym
- Fully equipped kitchen (professional use)
- 1 Bedroom with king size bed, en-suite bathroom with shower, A/C, TV, safebox, sitting area, direct access to private outdoor sitting area, sea view
- 1 Bedroom with king bed, en-suite bathroom with shower, A/C, TV, safebox, sitting area, direct access to private outdoor sitting area, garden view
- 1 Bedroom with twin beds (can de king if needed), en-suite bathroom with shower, A/C, TV, safebox, sitting area, direct access to private outdoor sitting area, sea view
- 1 Bedroom with king size bed, en-suite bathroom with shower, A/C, TV, safebox, sitting area, direct access to private outdoor sitting area, sea view
- 1 Bedroom with king size bed (can be twin if needed), en-suite bathroom with shower, A/C, TV, safebox, sitting area, direct access to private outdoor sitting area, garden view
- 1 Bedroom with king size bed, en-suite bathroom with shower, A/C, TV, safebox, sitting area, direct access to private outdoor sitting area, garden view
- 1 Bedroom with king size bed, en-suite bathroom with shower, A/C, TV, safebox, sitting area, direct access to private outdoor sitting area, garden view
- 1 Guest house with king size bed, en-suite bathroom with shower, A/C, TV, safebox, sitting area, direct access to private outdoor sitting area, garden view (private entrance)
Outdoor Areas
- Private infinity pool (heated)
- Sunbeds
- Living and dining area (covered)
- Bar
- Bathrooms
- Private parking
- Gated property
Comforts & Amenities
- Living area: 1360 sqm
- Plot: 5342 sqm
- Private infinity pool (heated)
- Sunbeds
- Fully equipped kitchen
- Gym
- A/C
- Bath amenities
- Wi-Fi
- Iron and ironing board
- Safebox
- Hairdryer
- 2 live-in staff
- 3 staff bedrooms
- Night guard
- Butler
- Pool Bar
- Pergola
- Outdoor lounge and dining area
- Private parking
- Gated property
- Satellite TV
Services Included
- Concierge assistance before your arrival
- Check in/check out procedure at the property
- Airport meet and greet
- 2 live-in staff (daily cleaning, pool maintenance, gardening )
- Night guard (22.00 – 06.00)
- Butler live-in
- Chef services (08.00-15.00, groceries excluded)
- Change of linens every 3 days/towels every day
Villa Policy
Payment Policy
- 50% of the rental is required, to secure the booking
- The remaining (50%) to be paid 45 days prior arrival
Cancellation Policy
- All deposits are non refundable
Accommodation Policy
- Maximum occupancy: 20 guests
- Pets and Events: allowed upon request (extra fees may be applied)
- No professional sound equipment is allowed in the properties
Other Policy
Security Deposit
- 15.000 Euros
Minimum stay
- 5 nights (Low Season)
- 7 nights (Middle and High Season)
Check-in / Check-out Time
3:00PM - 11:00AMServices Upon Request
- Villa pre-stocking
- Personal trainer
- Butler service
- Yacht rental
- Grocery shopping
- Massage in house
- Extra staff: maids and private chef
- Security and VIP protection
- Car rental
- Transfer Services
- Private driver

